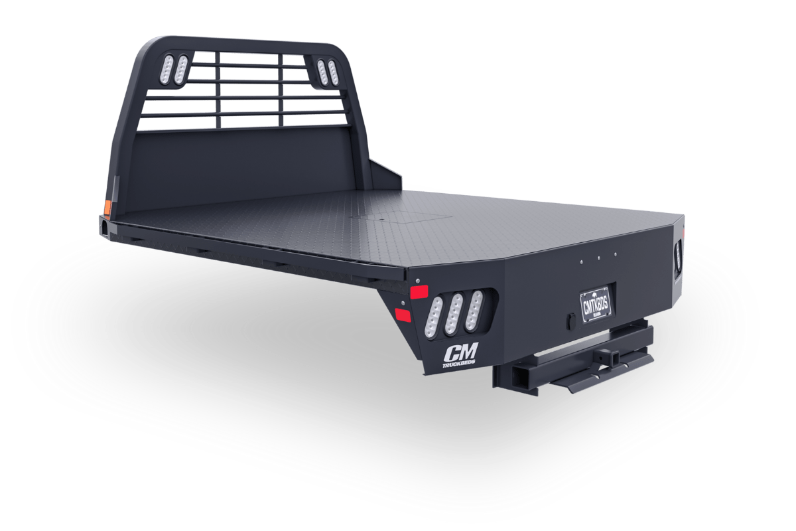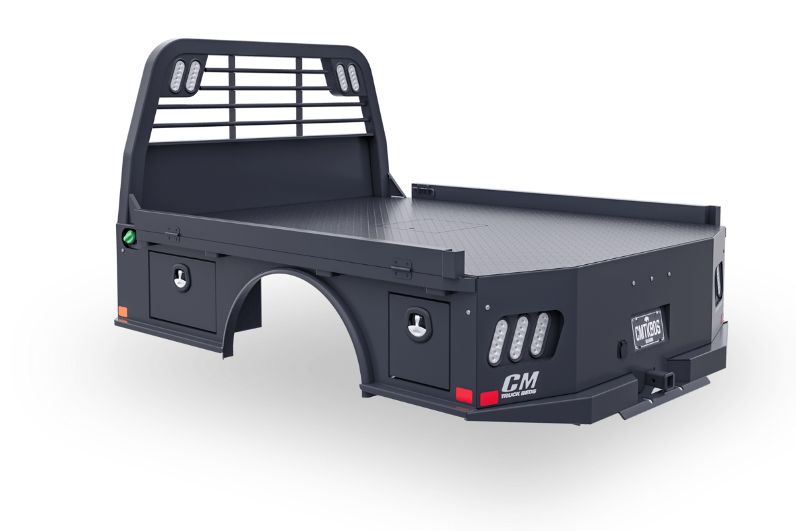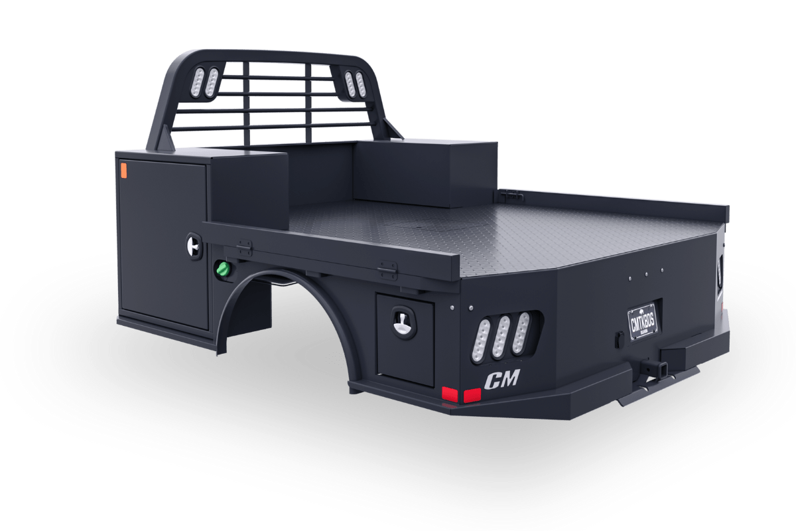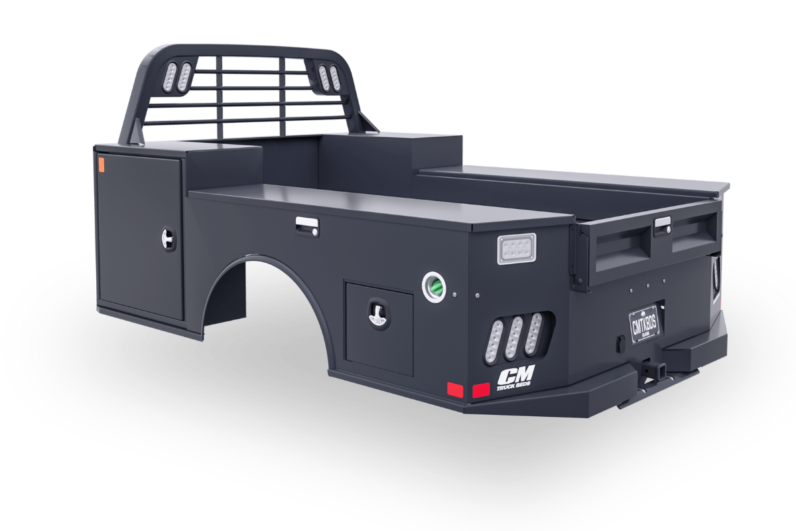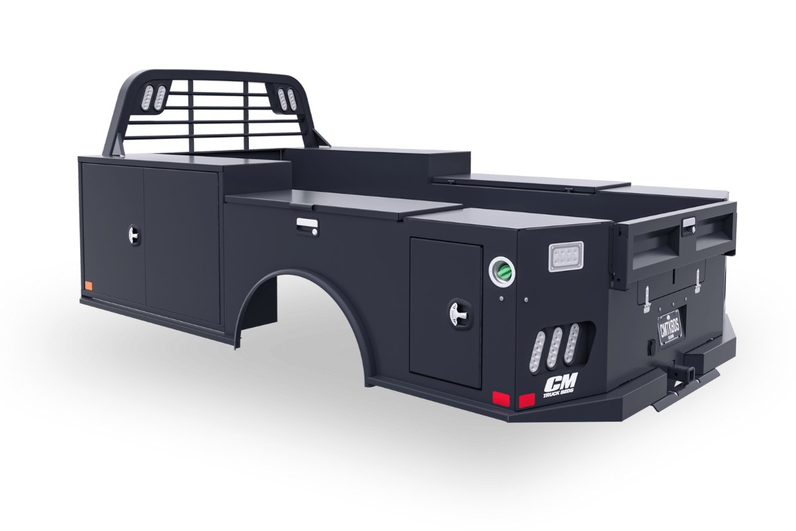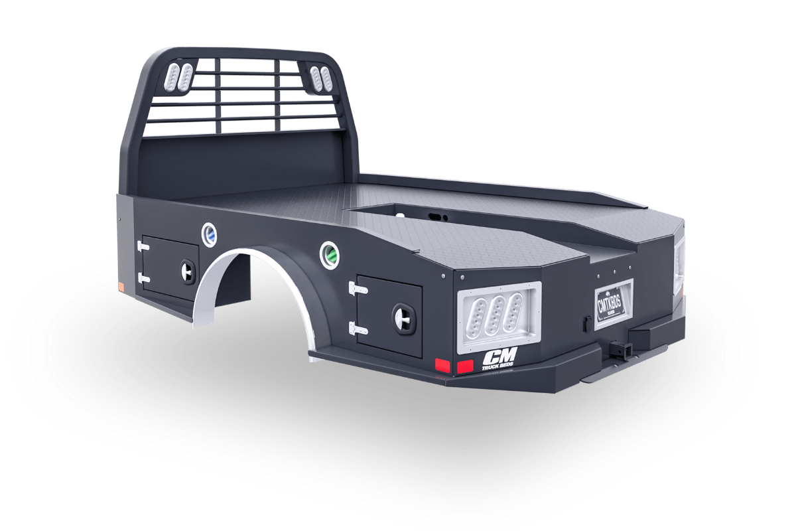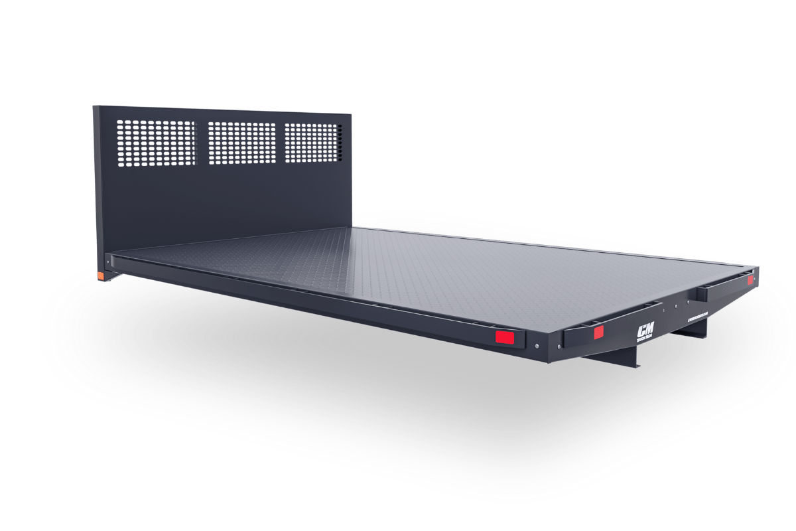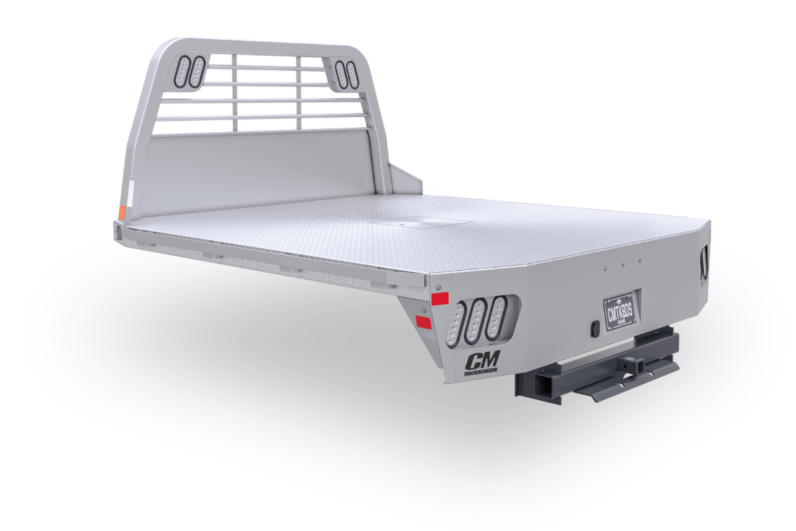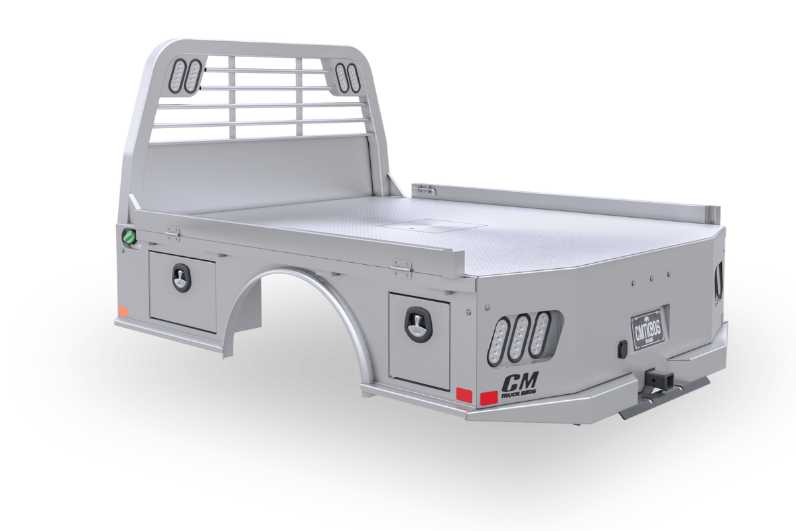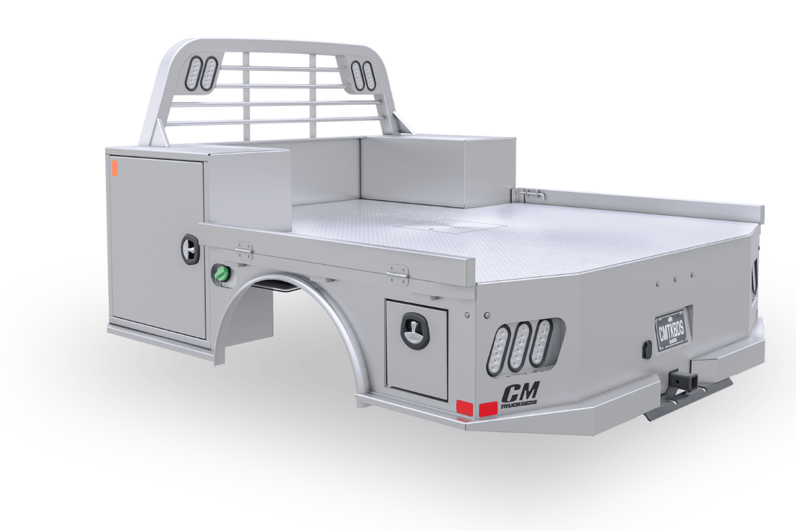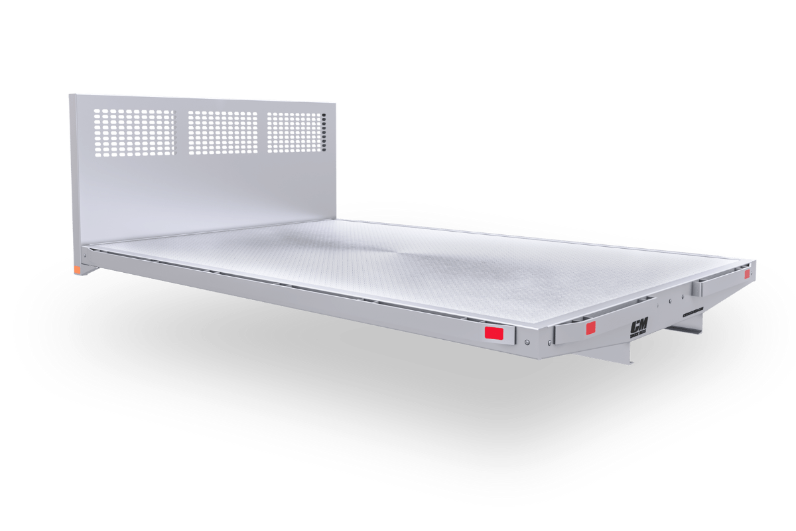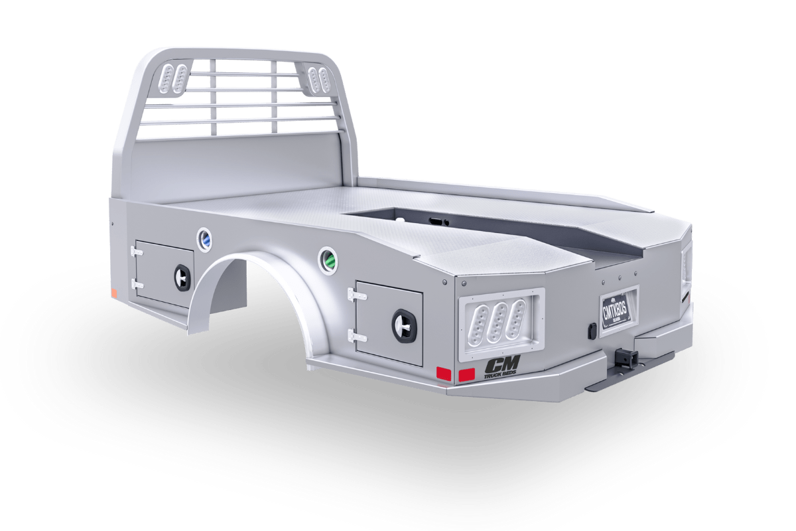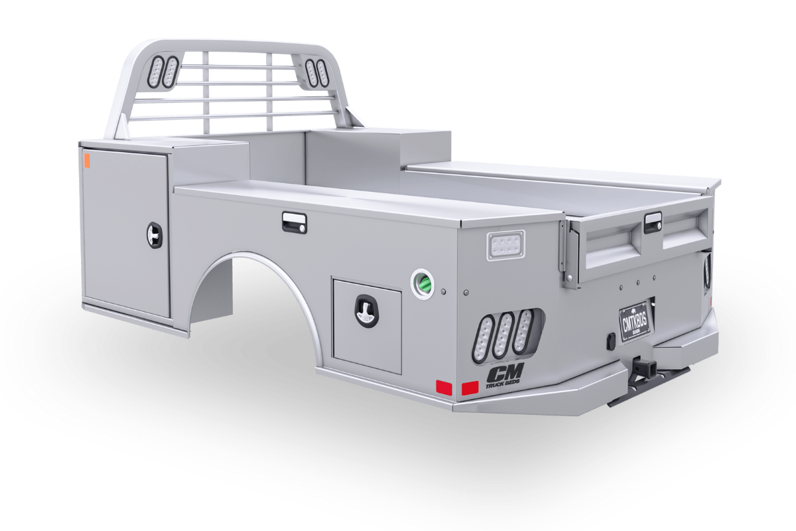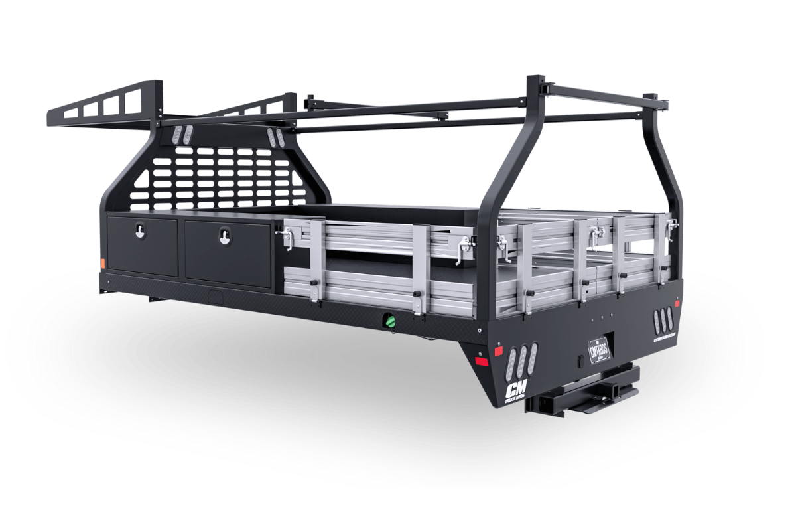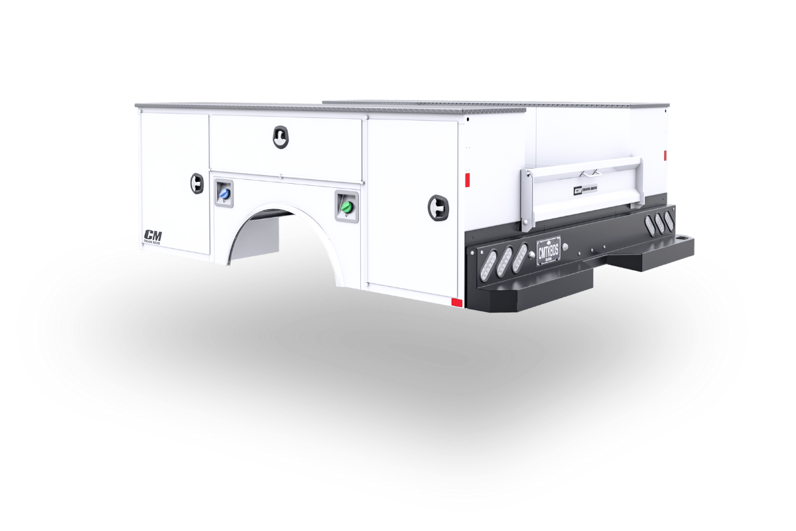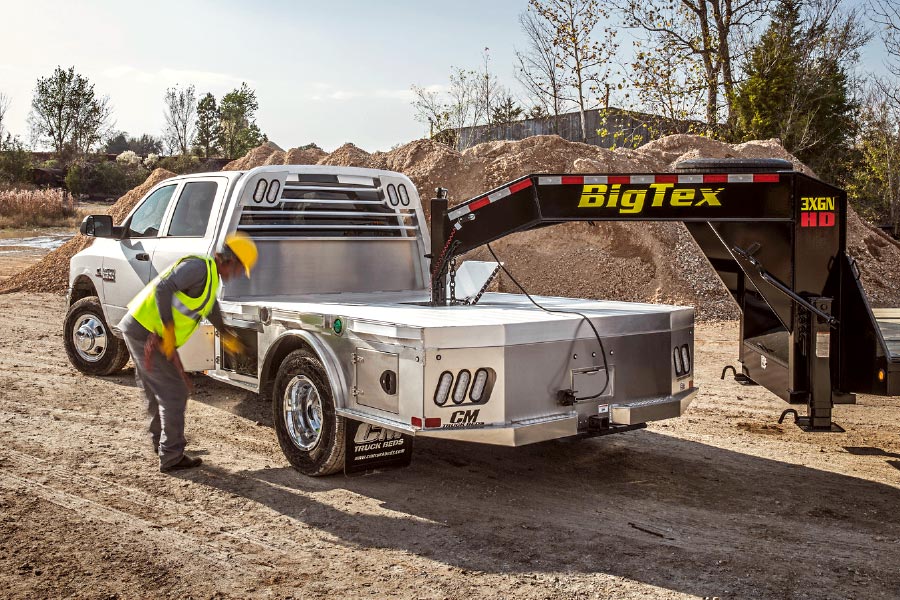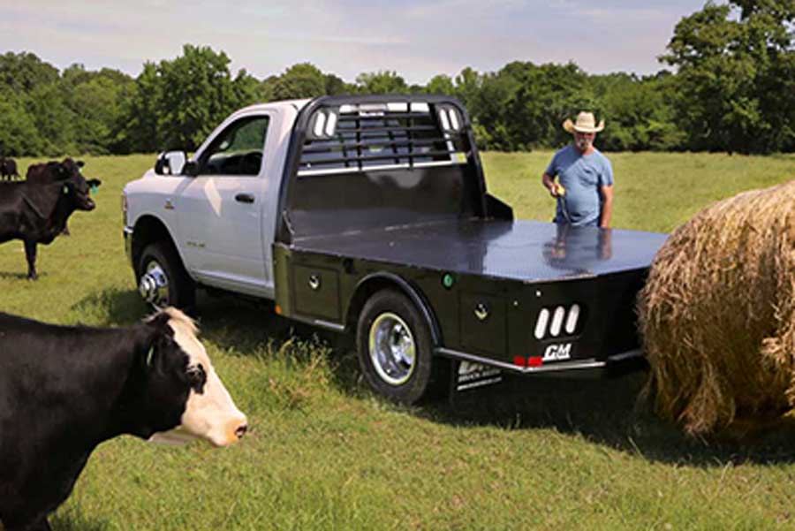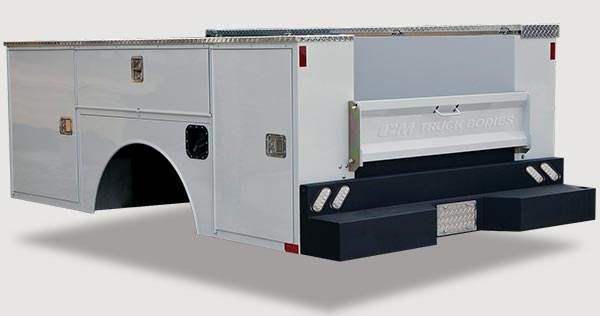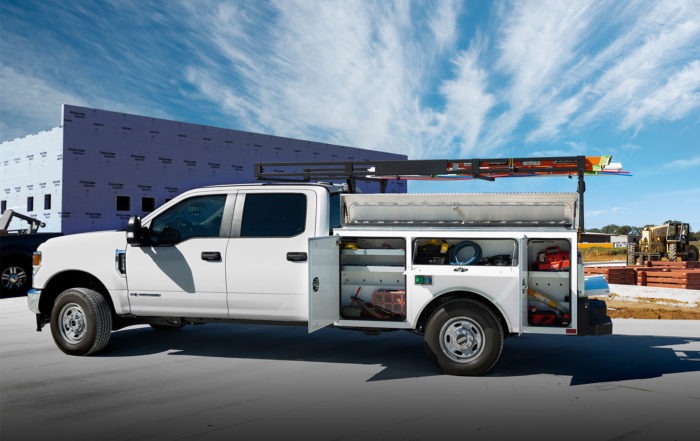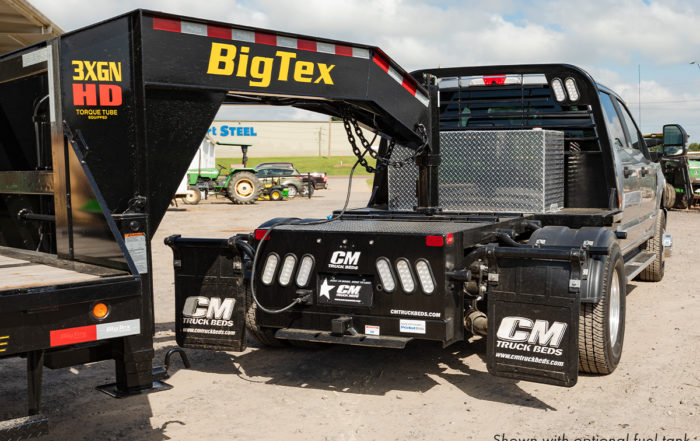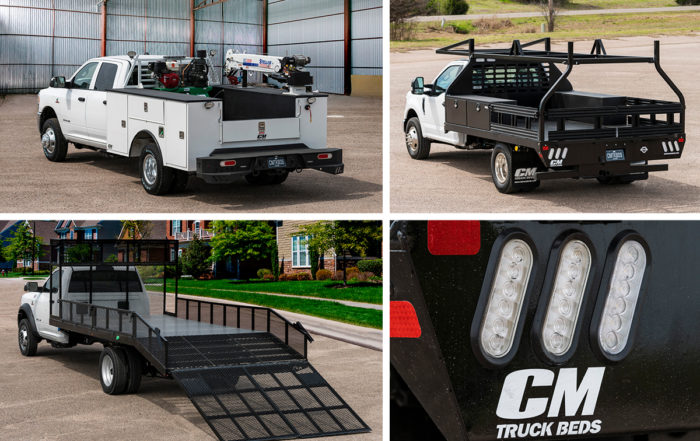We Have You Covered
Locate a Distributor
Need help finding a CM distributor near you? To use the locator tool below, simply enter your street address, zip code, city or state to find your nearest authorized CM distributors.
Recent News
CM Truck Beds introduces new Gen 2 SB Service Body
KINGSTON, OK (January 11, 2020) — CM Truck Beds is proud to introduce the new Gen 2 SB Service Body. Building on the legacy of its popular SB model, CM pushed the envelope to [...]
New HS Hotshot Body is the Turnkey Solution for Hotshot Drivers
CM has added another innovation to its lineup with the debut of the HS Hotshot. This single-piece steel truck body is designed for ultimate strength and durability. It offers the industry’s best hauling capacity and [...]
CM Introduces Several Innovative New Models for 2020
CM Truck Beds continues its focus on driving the industry forward with the introduction of several innovative new models in 2020. The CR Crane Body, CB Contractor Body and LB Landscape Body enhance the CM [...]

